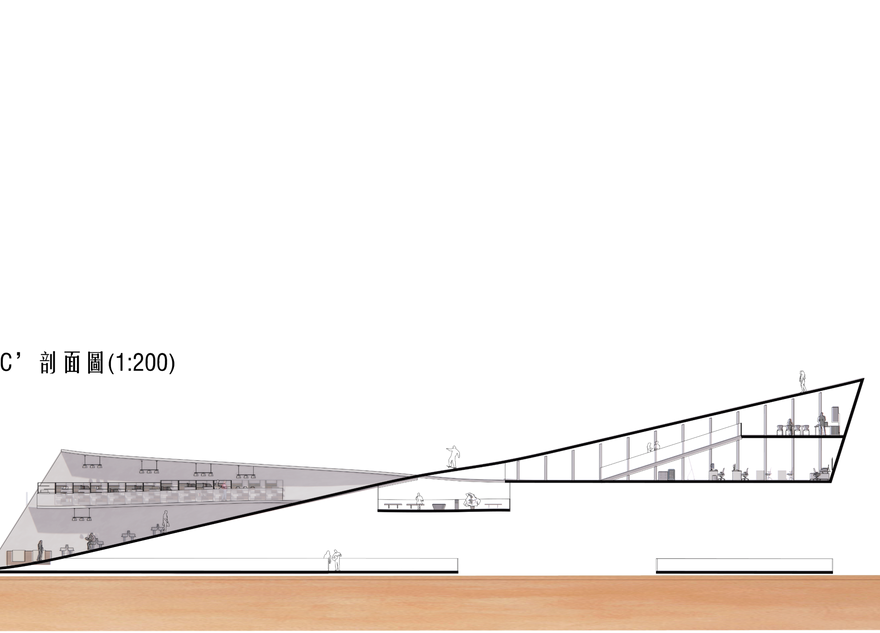
王登業 Dengyeh
重度熬夜,不會糾結今天的夕陽水不水,
想從系館地縛靈變成金針菇,紓壓方式是給滑板壓力,
夜唱會幫忙搖鈴鼓,吃飯沒有聲音,不喜歡宅在家裡。
徒增歲數只見老態,希望哪天是登業的王。
如果我確診了,阿隔離會變很醜欸,阿隔離UGLY。

LINEAR LANDFALL

Design Ideas
I like to start with the actual model, and then use the sketch as an aid to realize the future model step by step.
(There is further explanation in the picture)

Design Concept

I imagine that in this base, it will be a building to serve tourists for leisure and entertainment. By combining the two axes of the base, a building is placed in the base and the stairs are developed into an up-and-down leisure and entertainment building. The main purpose is to let the two sides of the staircase bend freely, and this bend can play a lot of changes: increase the width, the complexity of the profile, and finally let the staircase become the floor, and sandwich the main volume, in which the most exaggerated staircase will be a slope that extends all the way from the ground to the roof.
In order to make the building more interactive with the base, a tower is designed with the same volume. The tower provides visual balance and connects the various parts of the site. The building is a ramp building without stairs, so the routes are more horizontal and circuitous, but the office connection connects all the routes vertically.






Connecting stairs
Curved
Growth
Eaves
Mass
Ground floor






Mirroring
vertical
intersect
Horrow
Connect

Design Ideas
I like to start with the actual model, and then use the sketch as an aid to realize the future model step by step.
(There is further explanation in the picture)
Case Study
Mainly the place I have been to, the hometown.
"I actually do not like modeling very much
Just for the sake of good rendering
I suck at drawing"


SITE CONCEPT
Site ideas
I try to create a base from scratch by starting with a 3D representation with different materials.
(Click on the picture for further explanation)







麻豆大地藝術季 虛實建築
虛實文本與實地走訪的
虛實建築



在麻豆大地藝術季中扮演建築設計的腳色,以文本創造神聖空間,
將數位渲染作品展示書籍之中,
增添故事的真實性,
並吸引讀者前往當地,探訪不存在的建築。
並練習用英文表達設計思考。

MESHROOM
3D掃描
為了有更好的渲染效果
將藝術家的作品轉為數位建模


Sketchup 練習
學習新的建模邏輯
嘗試不同的軟體






速寫練習




一些話
我更確定我不是那種從數位開始做設計的學生,但一定會用到數位。
可能因為上學期太常雷切木板,想到甚麼就雷切,一度不習慣拿美工刀。感覺到不對後把電腦和雷切檔丟到一旁,最後才割出自己滿意的邊,還算銳利的角,還不會有黑邊。對我而言,數位建模是一種呈現方式,也還沒那麼厲害去參數化。
手做方面系上一堆強者,好在有感覺到手做的樂趣。
很多想法是身體跟材料之間的對話,
(對折,支撐,或這次把紙條彎曲,考慮碰撞、重力、摩擦力的世界)
也證明了宋老師說的,限制條件越多設計會越精采。
也很幸運組帶老師希望我們以實作模型為主,
去了解表現法對設計有多大的影響力。
最後感謝這學期幫助過我的人,很烙的時候幫我槍模,撐起模型和描圖紙,讓我有地方睡覺,或教我拿美工刀,借我工具,給我靈感。
有你們這有這本書,封面封底也是。
共勉之































